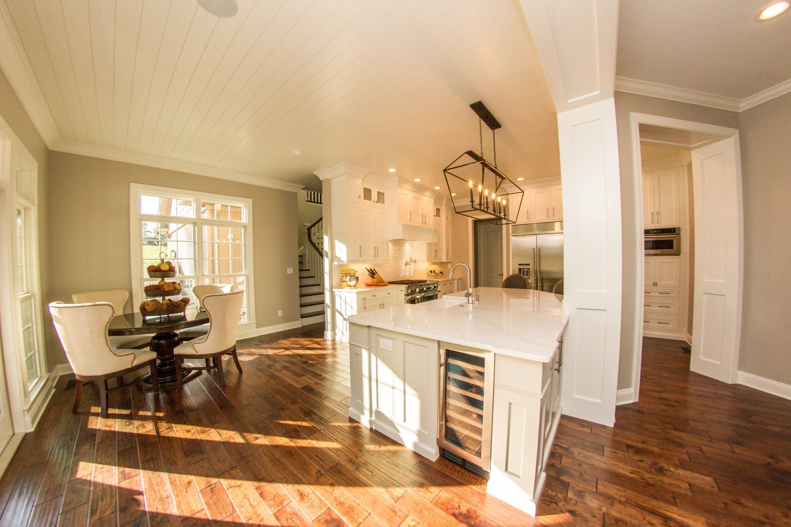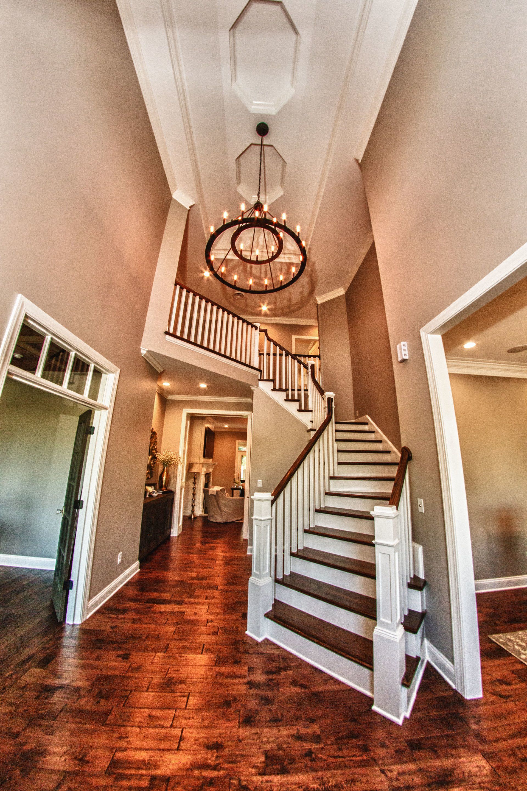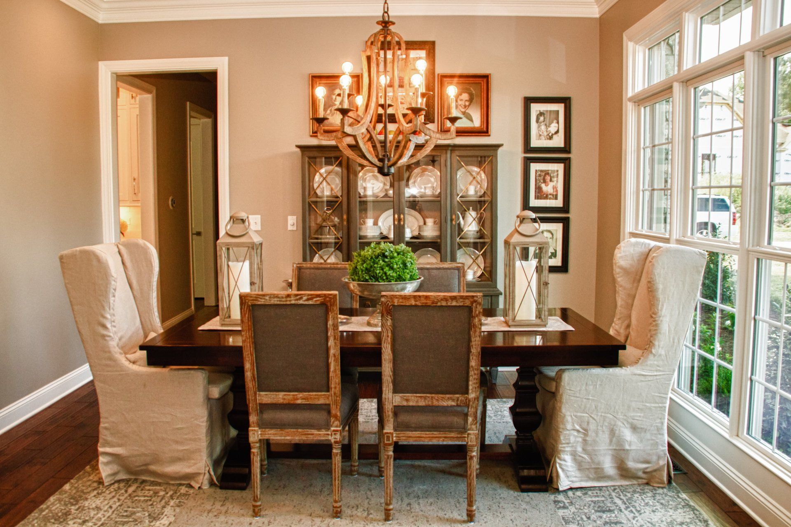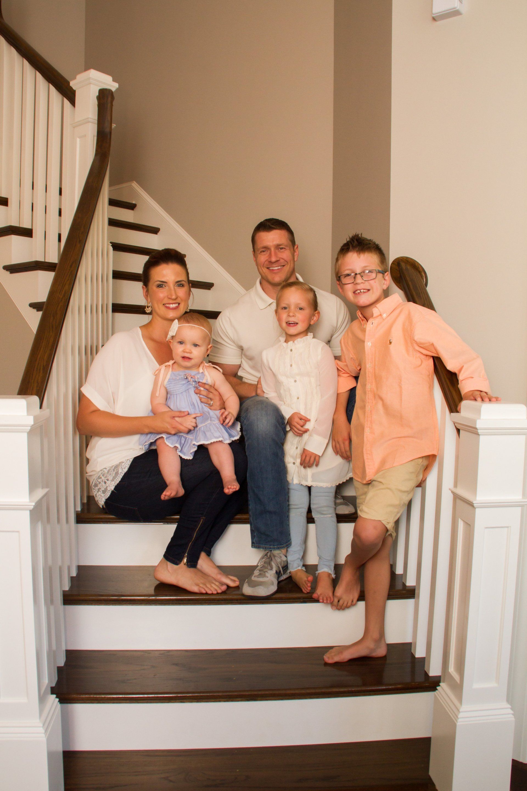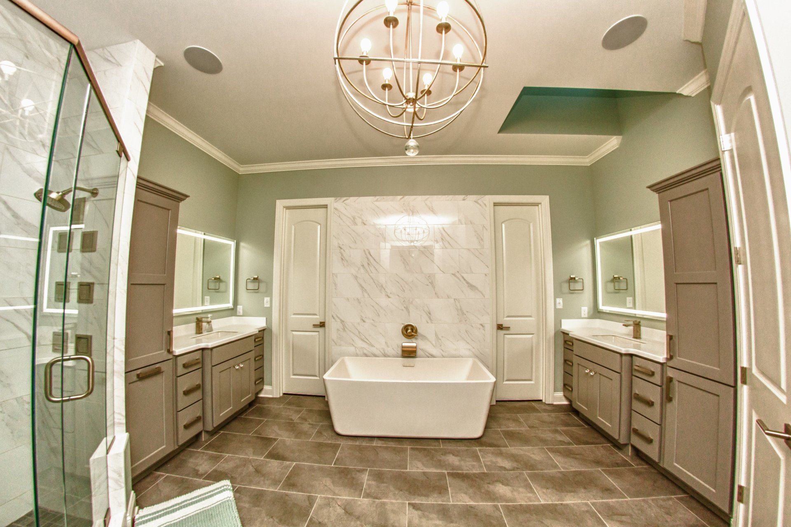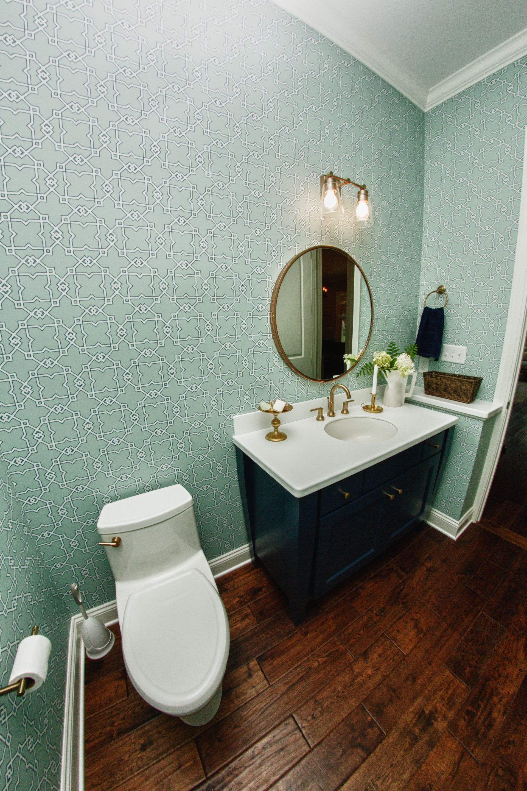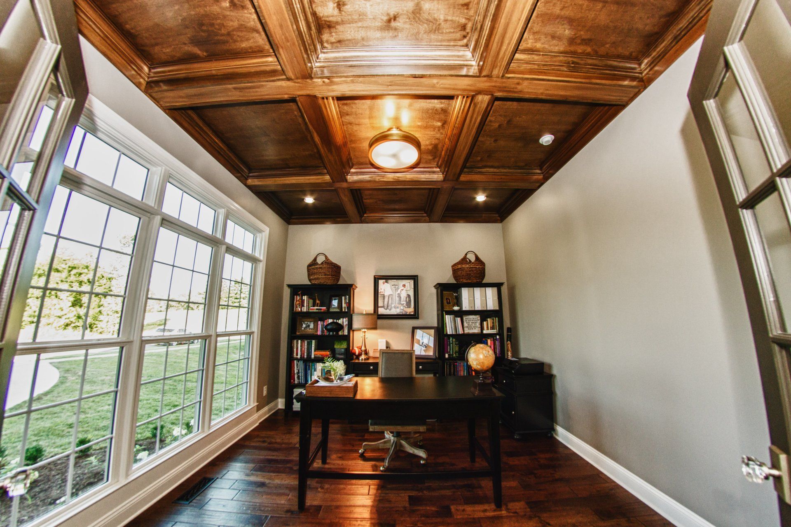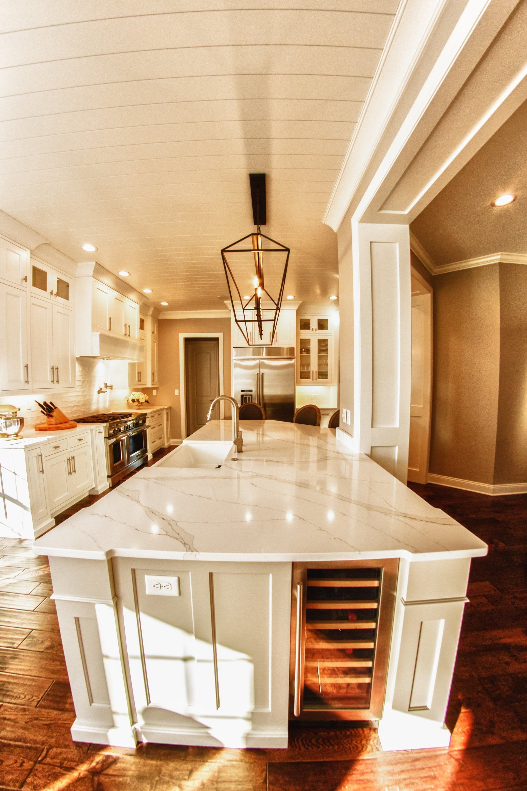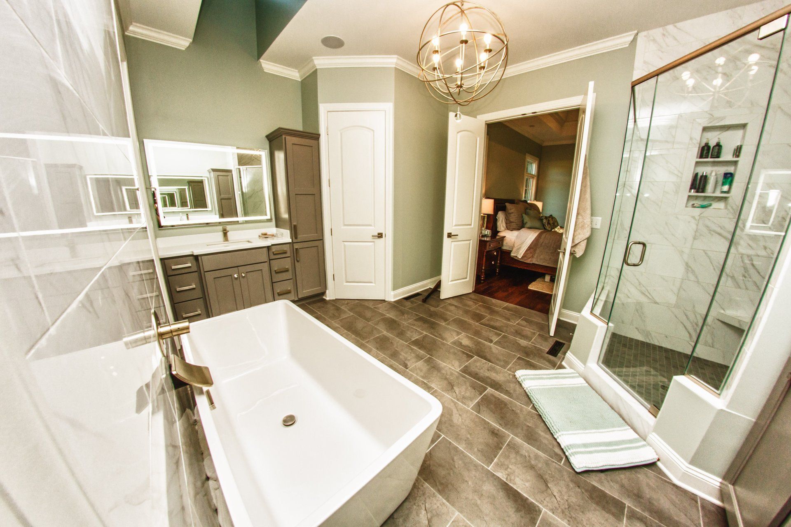
The holiday season is a special time at the home
of Dr. Daniel Howard and wife Janice. Dr. Howard opens
his home to raise money for a cause in which he believes.
“We love to entertain and I love to decorate,” said
Dr. Howard, a general surgeon who sees many patients
with breast disorders.
STORY BY JESSICA PERKINS
PHOTOGRAPHY BY AMANDA CROSS
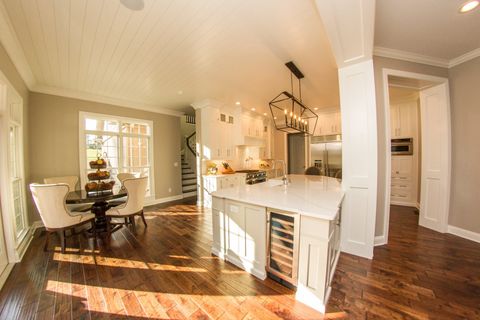
The last time Kristen had walked in the house was in February. The home was only a frame at that time. The next opportunity she had to see the house was after builder Steve Mills and Kursave had completed the interior design and décor. This was just a day before the Becks were to close on the house.
“I was a nervous wreck,” Kursave recalled.
“I loved it,” Kristen said.
The house is fitted with dark, textured hardwood floors, with rooms clothed in chic, warm grays, whites and pastels.
“We liked the darker color floors, with the light, airy, linen look to the rest of the house,” Kristen said. Rather than have every fixture and element match exactly, the Becks wanted to make each room of the house unique. Therefore, they mixed metals and trims so the tone of the house flowed smoothly from room to room, yet still exhibited a unique mix of textures and colors.
The couple also blended their Boston furnishings with new furniture and design elements, which created the soft tones the couple desired for their new home.
A large, plush sectional sofa is a focal piece of the couple’s living room. However, achieving this look proved a bit of a challenge. The original house plans included a wall separating the living room and kitchen. This provided more options for arranging the room’s furniture. However, Kristen
wanted the room to flow freely into the kitchen and breakfast nook. Therefore a wall was removed, which created the open space she desired.
“This was probably Lori’s biggest challenge. We made another walkway and created a large island in the middle,” Kristen said. “This is a big room, but not for the size of the house we have, so everything had to be floating.”
“There is this nice, coastal, muted feel to those homes,” Kristen said. “Like white, open airy kitchens, the marble countertops ... we love that look and we couldn’t find that in other homes in Paducah. So, we decided early on that was the kind of feel we wanted to go with for the house.”
The couple decided to move back to Paducah last summer, after spending several years away from Kentucky, as they finished their education, residencies and fellowships in various cities around the country. They found a home in Westwood Hills that seemed to fit the needs of their growing family just perfectly.
The Becks worked with interior decorator Lori Kursave to determine the layout, trim and fixtures for each room in their new home. At the time construction began, Ryan was completing a fellowship in Boston, so Kristen communicated almost daily, long-distance, with Kursave via text messaging, exchanging no less than 1,800 messages and images, until the project was finally complete.
“I felt like I got her style pretty quickly, so I was able to help her,” Kursave said. “She would tell me what she wanted and then I would say, ‘Yes, that will work’ or ‘No, but how about this?”
“She was literally my eyes and ears from across the country,” Kristen said. “If there were decisions that had to be made in person, she was there to do that.”
Kursave took painstaking measurements to ensure that the couch the couple intended for the space would fit comfortably. They customized an ottoman and a comfortable chair that swivels, allowing more mobility for guests to engage with others in the room. Once complete, the room possessed the exact ambiance Kristen wanted conveyed in her new home.
Moving throughout the house, one will find family treasures, including Kristen’s grandmother’s china and images of the strong, independent women who raised her to be the woman she is today.
The master suite is also a showstopper, featuring grey tile floors, and a marbleized accent wall that highlights the deep, modern style bathtub located along the center wall of the large space.
As one ascends the slightly spiraled staircase, it’s difficult not to notice the relaxed atmosphere the couple has created for their three children.
Each of the Beck children has his or her own bedroom. The girls share a Jack-and-Jill style bathroom, complete with sinks that are well-suited for their height, and crystal knobs that serve as accents to the room. The eldest son is privy to his own, more “grown up” bathroom, which showcases a more masculine personality.
Also, housed upstairs is a theater room, outfitted with soft, smooshy bean bag chairs that mold to one’s body. Adjacent to the theater room is another area that serves as a playroom.
The Becks’ home is a virtual paradise for any young family. It evokes the feelings and emotions that Kristen and Ryan loved about their time spent at the beach and creates a practical respite in which a growing family will thrive.

