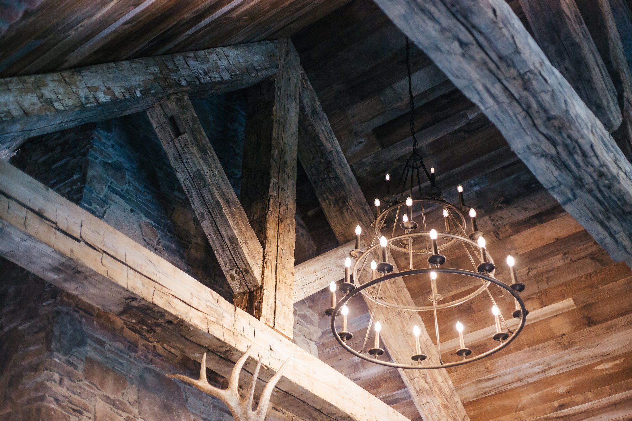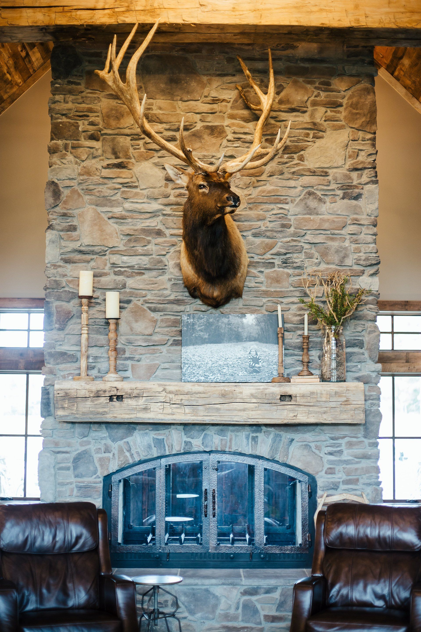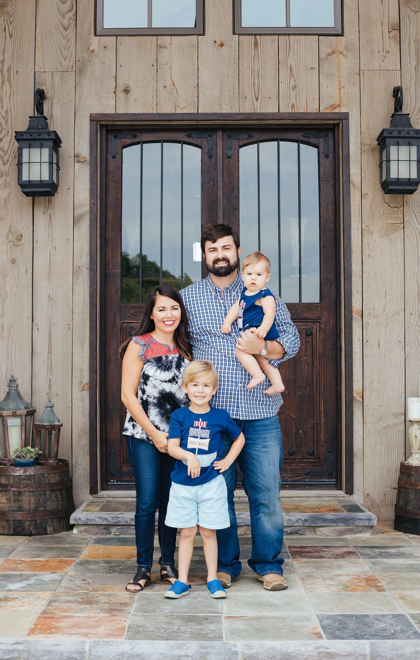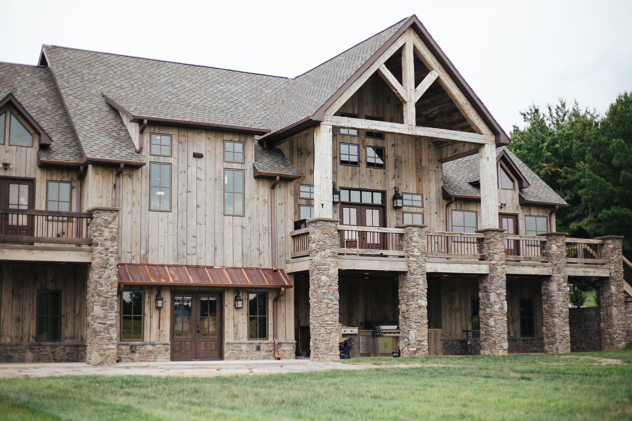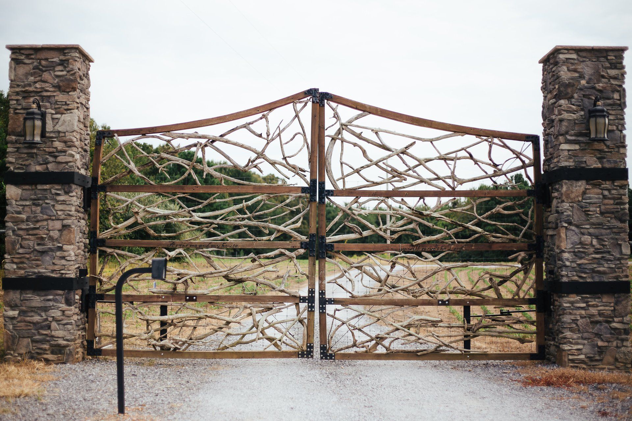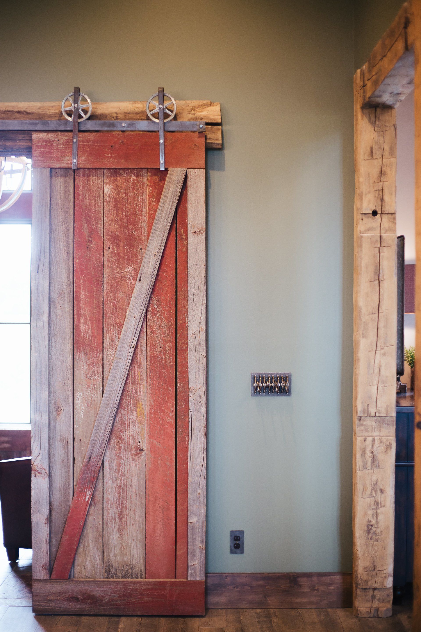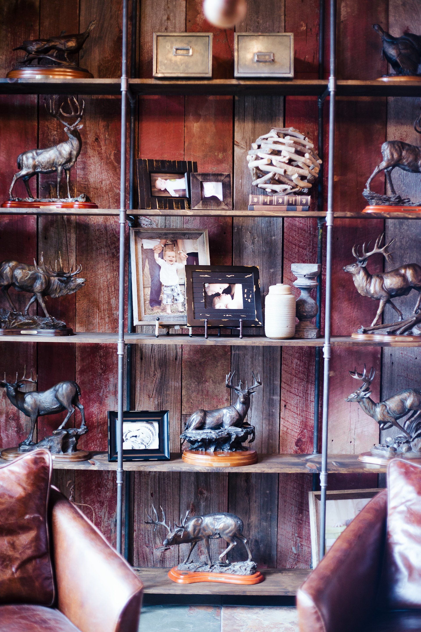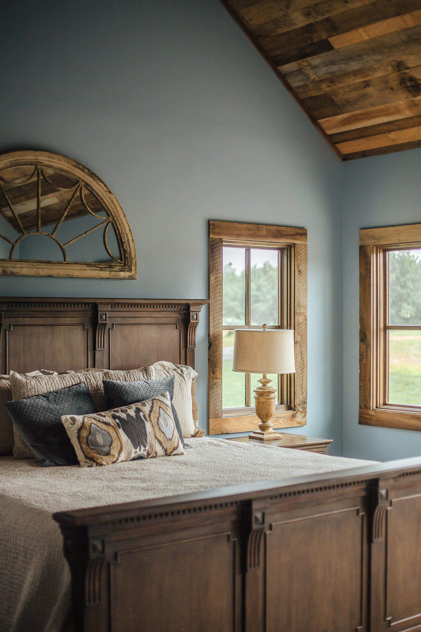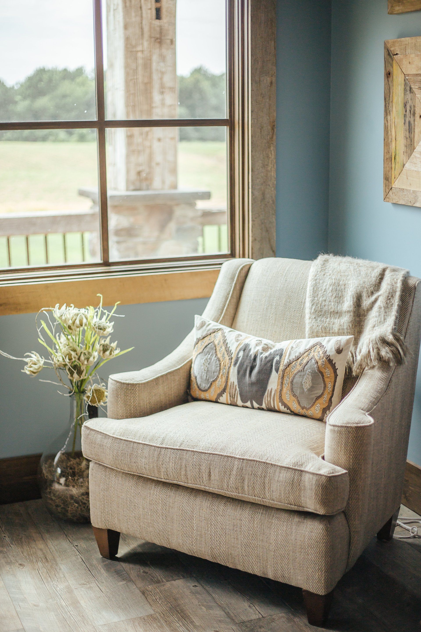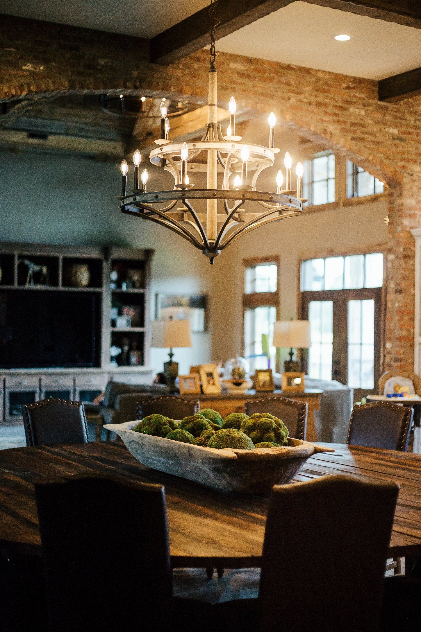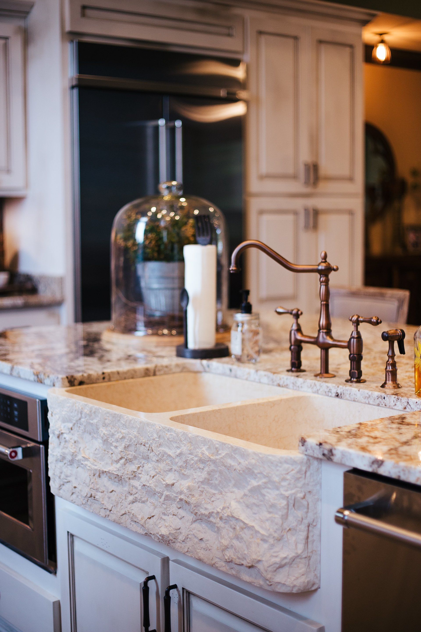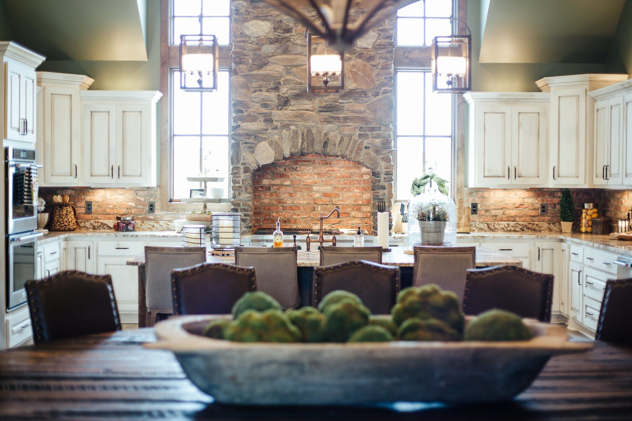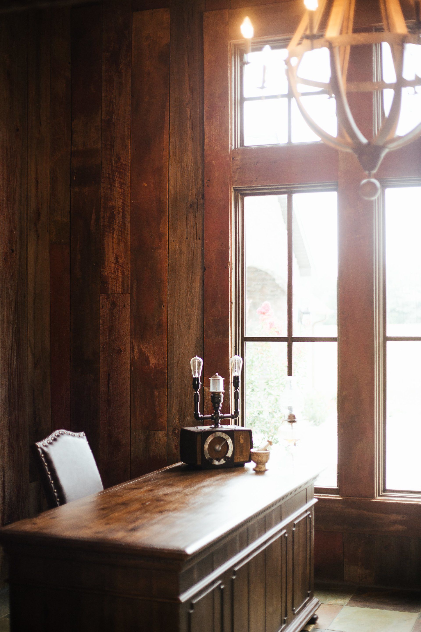
Driving down U.S. 45 between Mayfield and Pryorsburg,
I turn down a single lane gravel road driveway with the car windows rolled down and the humming of insects as the background music, excited to discover what lies ahead. The road seems to lead out of the 21st century and into a primeval wilderness of peaceful woodlands.
STORY & PHOTOGRAPHY BY AMBER BARNETT
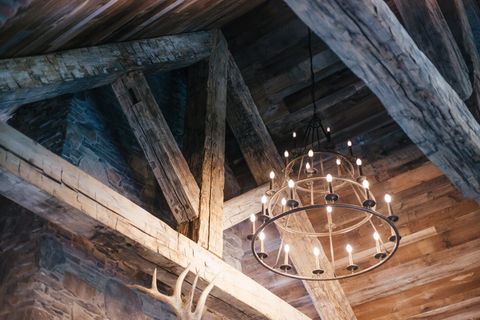
Why a hunting preserve? During his elementary school years, his father introduced him to hunting and he instantly became hooked. Giant whitetail deer quickly became his favorite and he “dreamed of waking up and being able to watch them off my back porch.”
But the dream didn’t stop there. He wanted to be able to share this hunting experience with other avid, seasoned and experienced hunters who appreciated the genetically superior deer, so a business driven by passion was born. Hunters from all over the world, as far as Australia, have come to experience Wildforest Whitetails. Social media is the main route used to get the word out.
The more memorable visitors include a former president’s family. Sam recalls how down to earth they were and how
they were able to let their guard down during their visit. So much so, when he took them to breakfast at an establishment in Mayfield, no one recognized them.
The other part of his vision, a custom built family home and the pièce de résistance of the property, came to fruition
last August. The process took a little over a year, after having broken ground in May of 2015. Inspired by the architecture of the rustic mountain homes and lodges in Big Sky, Montana — which the couple fell in love with while vacationing — they embarked on a journey to create a family retreat that truly represented who they are and where they would be able to firmly plant roots.
With each bend and turn, the anticipation rises and then out of nowhere, like a mirage, appears a grand gate covered in driftwood and framed by reclaimed wood held up by two, tall stone pillars. With a touch of a button the gates open and beckon me to drive through.
Continuing down the winding road through the hardwoods and pine thickets, I come around one last bend, the gravel turns to concrete, and a large clearing of land appears. My eyes fall upon a magnificent, modern mountain style home surrounded by acres and acres of land and woods. As I pull up, step out of my car and look around the land, I see a whitetail deer in the distance. I feel I’ve been transported to somewhere else. This is a story of family, passion, and business all intertwined in the home of Sam and Brittany Brown and their sons, Jonah (4) and Jack (8 months).
Nearly a decade ago, owner Sam Brown happened upon this secluded 300 acre property, instantly had a vision of what he wanted to create and bought it. A few years later, part of his vision became a reality with the conception of Wildforest Whitetails, a trophy whitetail deer hunting preserve.
Enlisting the contractors Winfrey Miller, they started the process of making their dreams a reality. Unique and full of
character were the two main elements they wanted the home to embody. This led Sam on a hunt to currate, source and
truck in all reclaimed materials from around the country to build this one-story with walkout basement, 10,000-squarefoot lodge. Wood salvaged from barns in Utah, stone sourced from Ohio and century-old hand-hewn beams from North Carolina are some of the materials used. The design has embraced the virtues of recycling materials that were made to last by breathing a second life into them.
The entrance and main level of the Browns’ home is a voluminous sweep of open living, dining and kitchen spaces;
a master suite, two bedrooms, and office also occupy the space. Upon entering you are welcomed by a floor to ceiling,
see through, double-sided fireplace, built out of the same reclaimed stone used for the exterior, with a beautifully
restored hand-hewn beam mantle on either side and finished off by custom made wrought iron doors. On one
side of the mantle hangs a prized and memorable elk from an inaugural father-son elk hunting trip to Idaho last year.
The combination of the materials makes quite the aesthetic impact and immediately draws your eyes to the over 20-foot pitched roof ceiling, lined with the identical reclaimed barn wood and hand-hewn beam rafters as the exterior. Add in the two custom made 3-tier chandeliers with over 20 Edison bulbs and the large windows on the back wall letting you see the sweeping woodland acreage, it is arguably the most impressive aspect of the home’s interior.
The kitchen is a close second, anchored by the grand hearth of the home, made with the matching stone of the
fireplace and reclaimed bricks from a warehouse in New York, as is the rest of the kitchen’s backsplash. The quality
of the craftsmanship is palpable. Custom made rustic cabinets line the walls and hover over the exotic granite countertops. Your attention then gravitates toward the central island crafted out of reclaimed barn wood from North Carolina, topped with a slab of exotic granite holding a one of kind double sink, hand chiseled out of a solid piece of granite. It is truly spectacular and perfectly showcases the uniqueness factor the couple set out to achieve.
Looking up from the sink, you are greeted with a custom built wooden dining room table surrounded by leather parson chairs with nailhead trim and a 2-tier chandelier hanging centrally above it. The couple enlisted Brad Smith Fine Woodworking, which crafted the table using reclaimed oak barn wood with circle saw marks still intact. For the couple, the table is more than just a piece of fine craftsmanship, it is a symbol of gathering together, breaking bread and sharing food with their family, friends and the hunters they host on the preserve.
Sitting at the front of the house, off the dining area, is Sam’s office. The entrance is curtained by two barn wood doors made from red barn wood reclaimed from eastern Kentucky hanging on an industrial track system handcrafted by a blacksmith in Chicago. The red barn wood extends into the office and lines the walls vertically like wallpaper creating a warm and inviting nook. A desk sits in front of one wall and a custom built industrial pipe open shelving unit graces the other, housing hunting paraphernalia, mementoes and treasured family pictures. To furnish the home, the Browns came together and chose pieces that showcased their style and made their house into a home. Vignettes of framed photos holding precious memories and moments of their life as a family of four are scattered throughout the home. You can feel that this house is a well-loved and lived-in home. The lighting fixtures in each room were carefully chosen to reflect their love for the industrial look, many coming from Restoration Hardware.
Brittany also turned to local interior design studio Charlton & Park to help style the mantle in the living room and source statement pieces like the rugs for the kitchen and the large antique wood primitive dough bowl that sits on the dining table. Their style is a perfect, balanced blend of rustic, industrial and modern. They’ve placed special attention to the details, and you can tell that everything has been chosen purposefully and carefully to showcase who they are.
The Browns have truly created a forever home with the perfect man cave and ultimate hunting experience. The hunting preserve and the home act as one seamless entity with an 8 foot fence surrounding the entire property which also includes breeding facilities and a couple of ponds that their eldest son loves fishing in. When coming to the preserve, hunters have the option to even stay in the Browns’ home as they have a walkout basement fully furnished with a kitchen, bathroom, multiple bedrooms and a large living space. Son Jonah gets excited each time new visitors come as he thinks they come to play with him. Getting to know and build lasting relationships with the hunters has been one of the family’s favorite parts about mixing family life with business.
Sam and Brittany agree, they love the seclusion and being able to wake up and look out their bedroom window across their land and see an elk or whitetail roaming. It is made even more special by being able to share that daily experience with their children and to raise them with a love and appreciation for nature and a desire to share it with others.
To think eight years ago there was nothing but woods on this 300 acre piece of land and how one man’s vision and passion has transformed it into a one of kind family retreat and hunting preserve is inspiring. The couple’s hope is that when people leave they say, “I’ve never seen anything like that before.”
Upon leaving the property, I turn around to grab one last look at the Browns’ unique and rich in character modern, mountain style home and I think to myself, I’ve never seen anything like that before!

